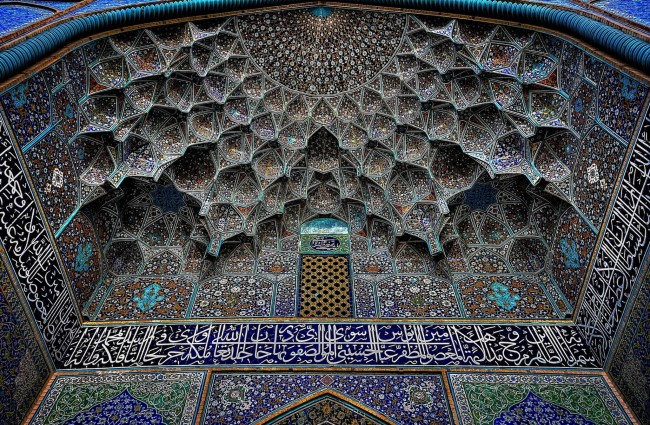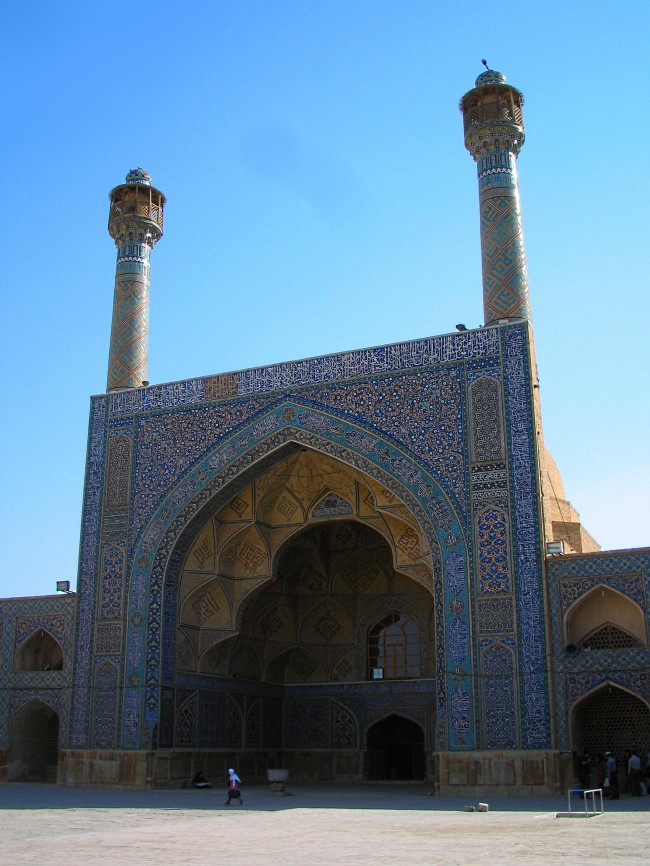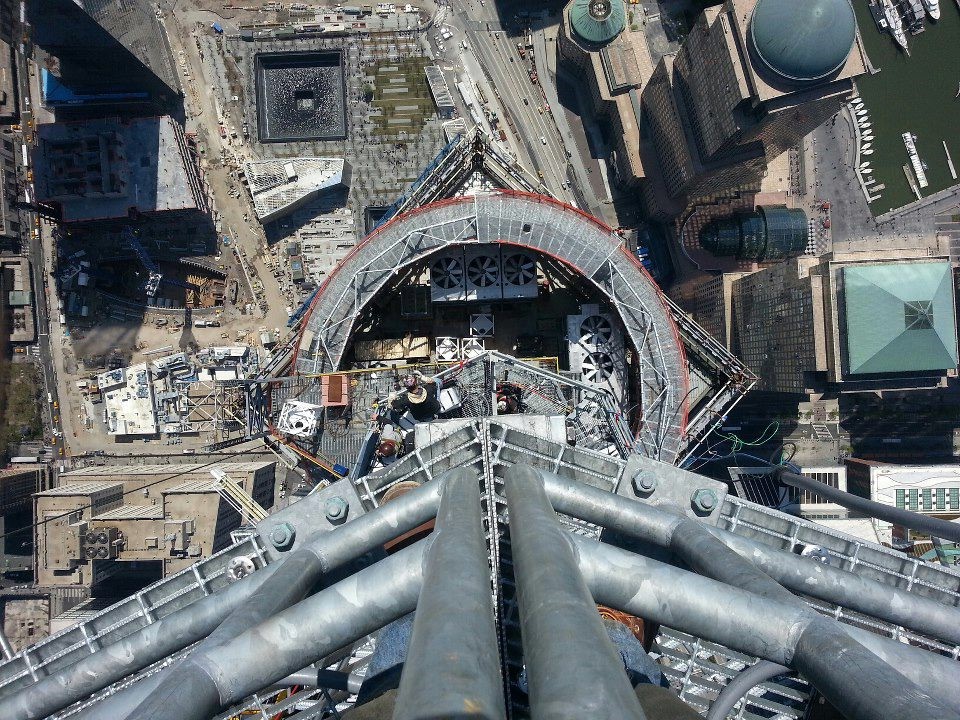 Thursday - December 19, 2019
Thursday - December 19, 2019
The Original Bridge Post
And you thought your favorite old bridge was old. Ha!
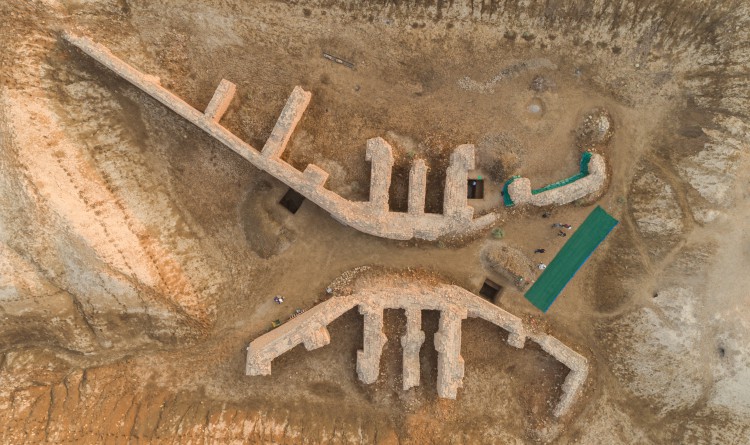
From the very dawn of recorded history. The town of Tello in southern Iraq, a bit northwest of Basra, was once the Sumerian city of Girsu. 4,000 years ago. There was a river. They wanted to get across it whether it was the rainy season or not. So they built a bridge. Out of bricks. It’s still there.
What looks like the fallen remains of both sides of an arch bridge are actually the arced brick abutment walls and their supporting buttresses. The bridge, probably wooden planks, spanned between them. The arced flairs of the abutments would work to channel water when the river was high.
The bridge at Tello was built in the third millennium BC, making it the oldest bridge still in existence. This remarkable survival will be preserved by a team of British Museum archaeologists and Iraqi heritage professionals who are being trained to protect ancient sites that have suffered damage at the hands of Daesh (or the so-called Islamic State). Restoring the 4,000-year-old bridge will be a potent symbol for a nation emerging from decades of war.
Built for the ancient Sumerian city of Girsu, the bridge was only rediscovered in 1929. Described at the time as an ‘enigmatic construction’, it has been variously interpreted as a temple, dam and water regulator. Recent studies using 1930s photographs as well as recently declassified satellite imagery from the 1960s, alongside new research at the site, have confirmed that it was a bridge over an ancient waterway and that it is (at the time of writing) the earliest-known bridge in the world. Since the excavations nearly 90 years ago, the bridge has remained open and exposed, with no identifiable conservation work to address its long-term stability or issues of erosion, and no plans to manage the site or tell its story to the wider world.
From other pictures it’s plain that this bridge was quite wide, albeit not very long. Easily as wide as a modern 4 lane highway.
The British Museum will train a group of female archaeologists to help restore the world’s oldest bridge with the hope of bringing tourists back to Iraq.
The ancient Sumerian structure at the entrance to the 4,000-year-old city of Girsu in southern Iraq will be used as a training site for the eight women from Mosul.
Posted by Drew458
Filed Under: • Archeology / Anthropology • Architecture • Bridges •
• Comments (0)
 Thursday - July 23, 2015
Thursday - July 23, 2015
One of our local hidden gems
Our little piece of Hunterdon County NJ feels like a step back in time to many of our weekend visitors. Because it is. You go 2 blocks off the highway and it’s like going back 170 years. I love it.
This was a highly rural area until the 1840s, but farms and businesses began to blossom here in the 1850s, around the time the railroad came through. The great growth period was over by the 1920s, and the area went back to sleep for the next 50 years. But that growth left us with lots of mid 19th Century to early 20th Century homes, and plenty of locally constructed mail-order iron bridges, and we’ve been very fortunate that so many of them have survived. We have streets full of them, entire neighborhoods, all restored. Victorians, Colonials, Italianates, Greek Revivals, Gothics, Craftsmen, Dorics, you name it. Plus plenty of the truly American style “I built it” houses just too tough and ornery to fall down. Ever. Makes for great walking tours for the tourists, who then need to go shopping and get a meal or two, and perhaps visit one of our several museums. We do quaint here, but the real deal not the pretend kind, and we do it all the way to the bank.
Anyway, hardly a mile off the beaten downtown track is the well hidden McCloughan Mansion. Now owned by a restoration consortium, this 1850-1860 Italianate brick villa is slowly being brought back to its formerly grand condition. Not that it was ever really all that bad; it was just empty and lonely for a few decades. Nobody lives there now, but the place isn’t spooky at all.
But I mean it about the well hidden part. The road it fronts is heavily wooded and bushy, and you can only catch the smallest glimpse of this place as you drive the up hill curve past its frontage. From the back it can’t be seen, not even in winter, even though the property is hardly 100 yards from the busiest local highway in the county. So all the in-town houses get the adoration and awards, and this place ... I wonder if many of the residents even know it’s there? I only just discovered it myself a couple weeks ago, when I went looking for the ancient barn next door, with its distinctive copulas.
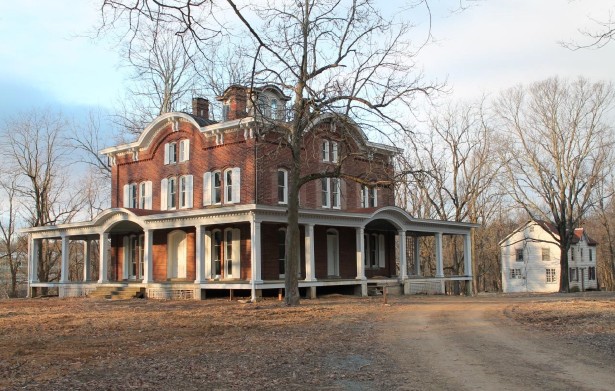
more info:
http://docs.rwu.edu/cgi/viewcontent.cgi?article=1003&context=hp_capstone_project
http://www.oldhousedreams.com/2013/08/02/c-1860-italianate-annandale-nj/
http://www.annandalevillage.com/gallery/McCloughan_Prospectus_130629.pdf
http://www.nj.com/hunterdon-county-democrat/index.ssf/2012/05/clinton_townships_preservation.html
http://www.nj.com/hunterdon-county-democrat/index.ssf/2013/06/from_stately_mansion_to_one_of.html
Posted by Drew458
Filed Under: • Architecture •
• Comments (1)
 Thursday - April 24, 2014
Thursday - April 24, 2014
Persian doorways
Iwan to hide my pendentive squinches behind your pishtaqs
Both pictures are Iwans on the Jameh Abbasi mosque in Isfahan Iran, built in 1629. An Iwan is a deep, open ended gateway, often with a vaulted ceiling. A portal. More properly, it’s a gateway area that projects from a building, usually a mosque, rather like an attached ramada or a porte-cochere. A pishtag is the flat front plate of the iwan; the ones visible here are decorated with blue tiles. Squinches and pendentives are architectural transitions used where a rectangular building needs to support a circular or semi-circular dome or open archway. In the real world, you probably would not see squinches used with pendentives ever, since they are different solutions to the same problem; if you use one, you don’t use the other one. So I’m just having fun with that.
For a bit more fun, free caulk to the first person besides McGoo who spots the science behind all these man-made stalactites. What do they actually do? Hint: they’re also called honeycombs. Tons of pictures online. Second hint: once you left the building through the iwan, you were usually in a large busy courtyard, probably the bustling bazaar in the middle of town. Out in the blazing sun, buying spices, trading camels, trying to get your flying carpet fixed.
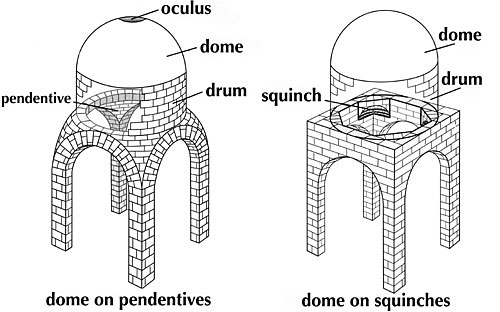
Posted by Drew458
Filed Under: • Architecture • Miscellaneous •
• Comments (2)
 Tuesday - April 22, 2014
Tuesday - April 22, 2014
to think this could be ours but for being short of spare change.
In US currency .... at current rate of exchange, that makes this pile $5,046,211.68.
And worth every penny too.
OK so .... the sell price is only the beginning. There’s upkeep and grounds and all sorts of other neat stuff. But I could see living here.
Get a printing press and make my own money.
Wife on some sort of diet that’s making me crazy. Or is it just dizzy? Or both?
Anyway ,,, here’s a nice change from the usual.
Gone With The Wind actress Vivien Leigh’s country retreat where her ashes were scattered goes on sale for £3.5 million
Country estate, which includes bluebell wood, walled garden and gardener’s cottage, bought by the actress in 1961
She used the estate to get away from London, spending hours in the garden and receiving many famous guests
On the market for around £3.5million, estate agents expect a surge in interest because of the famous former-residentBy Richard Spillett
The former country home of one of Hollywood’s most famous actresses has gone on the market for £3.5million.
Tickerage Mill, near Uckfield, East Sussex, was bought by Vivien Leigh for just £20,000 in 1961 and, after she died of tuberculosis in 1967, her ashes were scattered on the pond of the country estate.
Estate agents say interest in the property has soared since its current owners, Ken and Honer Hoggins, decided to sell up.
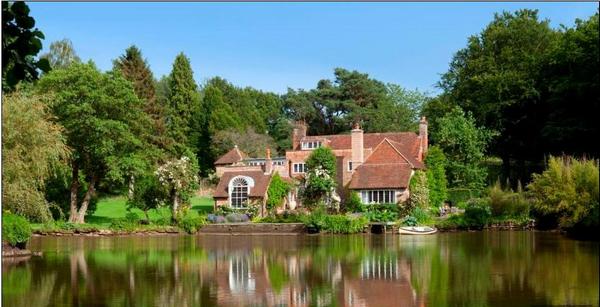
Posted by peiper
Filed Under: • Architecture • UK •
• Comments (2)
 Thursday - December 12, 2013
Thursday - December 12, 2013
just a side trip on my way to another article. got sidetracked again but worth the look
As usual I was headed somewhere else and came across this and fell in love again.
Why do I have to see beautiful places I can never afford when I’m not even looking for them?
So anyway I saw this. There are lots more photos. I really like the gardens here too. Bet the landscaping would be as costly as the running of the house.
I think they may still refer to places like this as, a pile. Whatever. I’d also bet the panels date to the original.
But the bathroom tubs would have to be replaced by regular showers, cos when you’re a certain age, it isn’t certain you’ll be able to climb out of these.
Whoops ... I just noticed. It isn’t the entire building. Is it? Lyndon? Nah. Not for that price and especially NOT in Cumbria which has to be one of the most beautiful places on the planet. You live there and you have money.
10 bedroom detached house for sale Guide price £1,475,000 ( $ 2,417,806.70 )
Longtown, Carlisle, Cumbria CA6
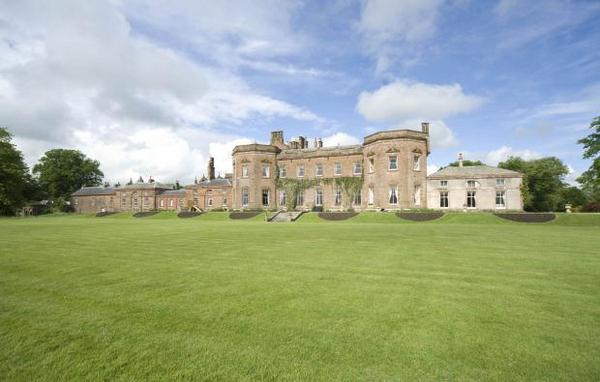



Go here for all the other pix.
http://zoopla.homesandproperty.co.uk/for-sale/details/27000440
Posted by peiper
Filed Under: • Architecture • Eye-Candy •
• Comments (0)
 Tuesday - November 12, 2013
Tuesday - November 12, 2013
Feels Less Than Honest

[May 14, 2013] Last week, a 40-ton spire was hauled up to the tippy-top of the new World Trade Center, making it the tallest building in the Western Hemisphere (well, maybe). Aside from raising the WTC to the symbolic height of 1,776 feet, the spire will broadcast TV and radio signals. [link which includes dizzying video looking down from that height.]
[today, November 12, 2013] New World Trade Center recognized as tallest building in US
An expert committee of architects has announced that New York’s new World Trade Center is the tallest building in the United States at 1,776 feet.
The Height Committee of the Council on Tall Buildings and Urban Habitat announced its decision Tuesday morning in Chicago.
The committee is recognized as the final arbiter of building heights around the world. It had been weighing whether a design change meant the needle atop 1 World Trade Center is part of the actual building or merely the equivalent of a broadcast antenna.
The committee announced Tuesday that the needle was a spire, and therefore, a part of the actual building. Twenty-five members of the group met in Chicago on Nov. 8 to debate the height of the building.
The tower built on the site of the 9/11 attacks is a symbolically important 1,776 feet tall with the 408-foot needle. It would be 1,368 feet tall without it, shorter than the 1,450-foot Willis Tower in Chicago.
Pretty neat I guess, and of course the committee decided things this way. And it does kind of look like there are several little platforms around it with railings, although I doubt anyone in the public would be allowed up there. Besides, the energy from all the radio and TV signals would probably fry you. But if you can stand in it, or on it, then it’s not just an aerial, right?
Without the spire though, the new tower is exactly as tall as the old 1 WTC. The old one had 110 floors, with the top floor at 1347 feet elevation. The new one has 104 floors, with the top floor at 1,268 feet elevation. So the people-usable part of the new one is a bit lower, though somehow the roofs are at the same height. The last 100 feet at the top hide the HVAC and water systems, and the top of the open screening around them counts as the official “roof” *. I would have liked to see a new WTC that was solid building to 1776 feet, and then just under 225 feet of antenna on top for a symbolic 2001 feet 9.11 inches total height.
… a beacon at the pinnacle of the spire, 1,776 feet high, will be switched on and the 288,000 lumens of light emitted from it will be visible from 50 miles away, serving as a new visual marker for millions looking east from New Jersey, officials say.
According to the map, I ought to be able to see that beacon from here by looking to the ENE. I’ll have to try that, or perhaps find some higher open ground somewhere in the county.
Posted by Drew458
Filed Under: • Architecture •
• Comments (2)
 Saturday - November 02, 2013
Saturday - November 02, 2013
a cathedral of books
One of the comments asks, “What would God say?”
Clever line.
Anyway .... saw this yesterday, not one of my better days and haven’t posted. But share it now.
This really is quite spectacular.
It was a 15th century cathedral in the Netherlands.
Lots of churches here have been converted to private homes and put to other uses outside religion.
Scary when you think, churches are slim to empty and closing, but the mosques are not only full, but a few churches have been sold to the rop and have been converted into mosques.
Perfect for bibliophiles! 15th Century cathedral is transformed into a book shopArchitects convert stunning medieval Broerenkerk cathedral in Zwolle, Netherlands, into modern book shop
Work on the Gothic building was allowed on strict condition the church could be returned to previous condition
Original stained glass window, pipe organ and decor retained in the radical redesign
By Tom Gardner
For ardent bibliophiles, a shopping trip to this book shop must be close to a spiritual experience.
Broerenkerk, the famed 15th century Dominican church in Zwolle, Netherlands, has been transformed into a stunning modern book store.
Architects BK. Architecten were allowed to radically redesign the interior of the 547-year-old Gothic building on the strict condition they left the original features, such as the pipe organ, stained glass windows and decor intact.
Posted by peiper
Filed Under: • Architecture • Economics •
• Comments (2)
 Tuesday - June 25, 2013
Tuesday - June 25, 2013
1,800 yr old walls as part of your house. could you ask for more?
ok, it isn’t a castle but it may be a lot cheaper to maintain. And it’s all yours for only £8million.
In dollars it’s only $12,338,439.81. Hey, a bargain. I remember when the dollar pound ratio was 2 to 1. Which means that house could go for 16 million.
who-ha. such a bargain!
I could see living in a house like this. You’d need staff of course, and have to hire Drew to do the windows.
This house happens to be located in a very pretty part of this country.
Country manor house with 1,800-year-old Roman walls which could be yours for £8million
Whitestaunton Manor has recently undergone a £5million renovation
The home was built in 15th century on grounds of third century Roman villa
Property, including 83 acres of land, is now up for sale for £8millionBy James Rush
A unique country pile which features 1,800-year-old Roman-built walls has been put on the market for £8 million.
Whitestaunton Manor is a seven bedroom 15th century home situated near Chard, Somerset.
But it was constructed on the grounds of a third century Roman villa and includes structural masonry from that period in its walls.
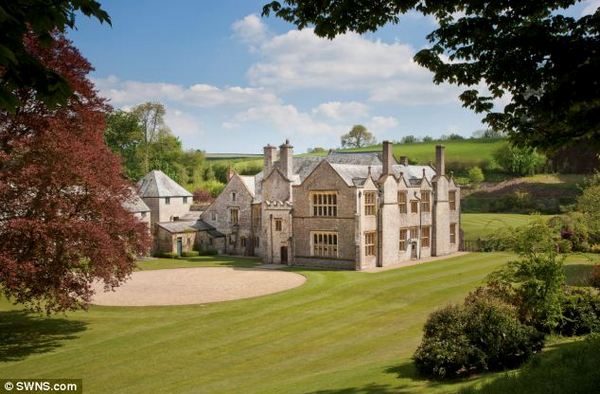
The home, which could be the only one of its type to boast genuine Roman features, was today described as one of the nation’s finest country homes.
Grade I listed Whitestaunton Manor has been put up for sale with Savills Estate Agents for £8 million - making it the one of the most expensive residential properties for sale in Somerset.
It follows a decade-long, £5million renovation with the home now boasting a combination of classic architecture and modern technology spanning 1,800 years.
The home features seven bedrooms, three reception rooms, a grand hall which houses a hammerbeam roof, a three bedroom lodge house and an outdoor swimming pool.

Despite being made of hamstone, there is underfloor heating while lighting comes courtesy of LEDs.
It is also one of only a few private residences in the UK with a medieval hammerbeam roof - which was completed in 1438 but only discovered during its renovation.
A pond flows to the north of the property where the remains of the Roman baths can be found. These were uncovered and featured in an episode of Time Team in 2003.

The Deeds of The Manor include a family pew on the north side of the Parish Church of Whitestaunton, near Chard, Somerset.
The property also comes with 83 acres of land, stables, garaging and a three-bedroom lodge.
The gardens surround the house on three sides and are dominated by a variety of beech, ancient copper beech and willow trees.
‘The Romans had free rein when they came over here and they chose the spot because it was so beautiful. Its position and setting is stunning.
‘As for the house, a lot of people make the mistake of thinking a 15th century home would be dark and you would bang your head on the ceiling. This is different - it is well proportioned and bright.
‘The owner has spent £5 million doing it up, he is a real purist and his attention to detail is second to none.
‘It is very unusual to have Roman walls in the home and this is possibly the only one in the country.
I do believe I see a bridge across that pond. Drew will take note.
btw ... Ponds “flow?” I always thought they were still water. Yes? No?
Posted by peiper
Filed Under: • Archeology / Anthropology • Architecture • History • UK •
• Comments (5)
 Monday - June 24, 2013
Monday - June 24, 2013
a departure I need to make more often? I think maybe so. Not sure. Have your say.
I got a bit carried away this morning looking at castles. There was something in the paper that mentioned one and had a few other recommends and a small

photo. So naturally I went on line to look it up and WOW! I ended up looking at a lot of them, and in one place because I read, most of the old castles are located in a place called Wales.
Whose spelling and language is totally incomprehensible to all but a few natives. I’ve been there, once a long time ago.
Don’t think we saw one castle on that trip. The article says that Wales “has some of the finest castles in Britain.”
I’ve been trolling castles almost all day.
Google Welsh Castles. Great stuff.
My next visit will be Scotland and then England and I’m sure there has to be one or two or more in Ireland too.
Caerphilly Castle (Welsh: Castell Caerffili) is a medieval fortification in Caerphilly in South Wales. The castle was constructed by Gilbert de Clare in the 13th century as part of his campaign to conquer Glamorgan, and saw extensive fighting between Gilbert and his descendants and the native Welsh rulers. Surrounded by extensive artificial lakes – considered by historian Allen Brown to be “the most elaborate water defences in all Britain” – it occupies around 30 acres (120,000 m2) and is the second largest castle in Britain. It is famous for having introduced concentric castle defences to Britain and for its large gatehouses.
Gilbert began work on the castle in 1268 following his occupation of the north of Glamorgan, with the majority of the construction occurring over the next three years at a considerable cost. The project was opposed by Gilbert’s Welsh rival Llywelyn ap Gruffudd, leading to the site being burnt in 1270 and taken over by royal officials in 1271. Despite these interruptions, Gilbert successfully completed the castle and took control of the region. The core of Caerphilly Castle, including the castle’s luxurious accommodation, was built on what became a central island, surrounding by several artificial lakes, a design Gilbert probably derived from that at Kenilworth. The dams for these lakes were further fortified, and an island to the west provided additional protection. The concentric rings of walls inspired Edward I’s castles in North Wales, and proved what historian Norman Pounds has termed “a turning point in the history of the castle in Britain”.
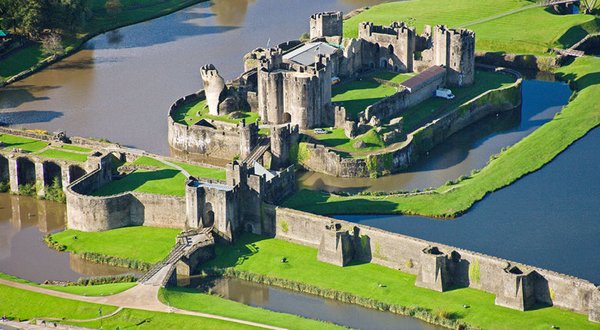
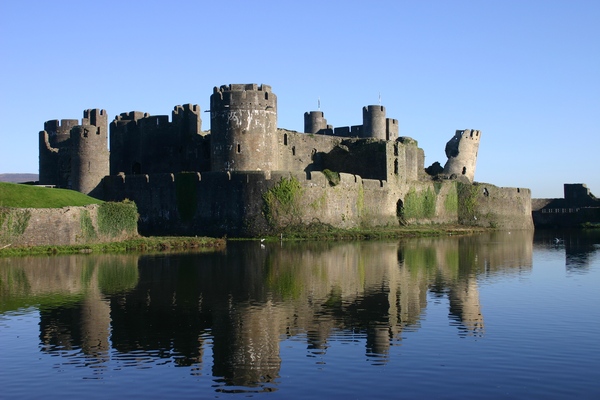
Magnificent Conway Castle, has been described as ‘one of the great fortresses of medieval Europe’, and is without doubt one of the most impressive of Welsh castles.
The castle was was built on the site of an earlier Welsh monastery, founded by Welsh prince Llewelyn Fawr and was designed by the king’s master architect-mason, James of St. George, being built between 1283-1289.
The castle stands in a strategic position perched on a rock and dominates the Conwy estuary, on approach it conveys a deep sense of strength and impregnability. Conwy Castle was one of Edward I’s most expensive projects and originally had a coat of whitewash.
The castle provides the visitor with the opportunity of walking the top portions of the soaring curtain walls, from which the views over the town, its Medieval walls and the Conwy Estuary are stunning.
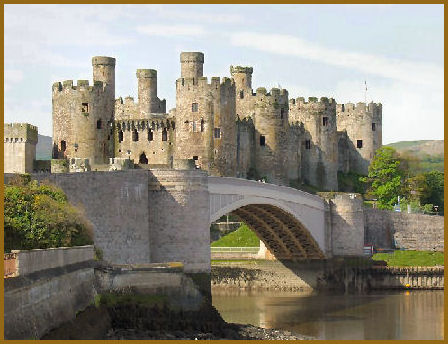
Cfon Castle
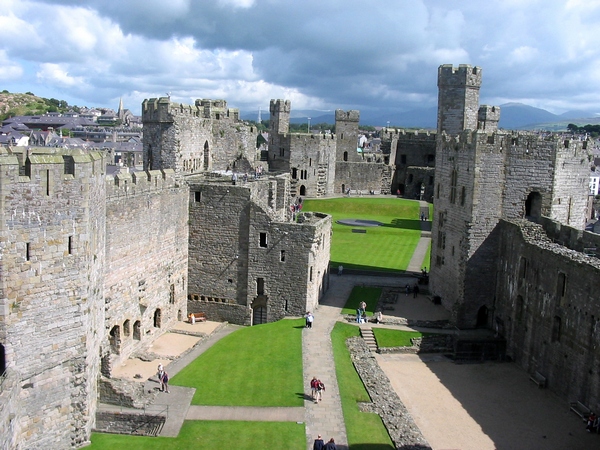
I even have a bridge for Drew
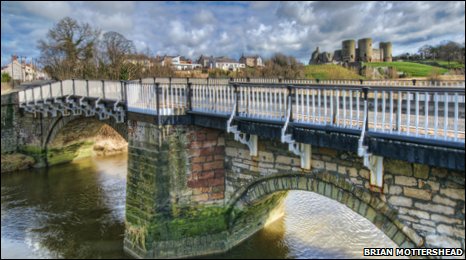
Posted by peiper
Filed Under: • Architecture • History • UK •
• Comments (3)
 Tuesday - May 07, 2013
Tuesday - May 07, 2013
China On The Rise
Not exactly a bridge post, except to remind readers that the various kinds of trusses used on bridges are also used on buildings. It’s just another example of how Our Friend The Triangle helps keeps things, um, stiff.

Chinese authorities have rushed to censor the country’s microblogging site, Sina Weibo, after users started mocking a picture of the new Beijing headquarters of the People’s Daily newspaper, which resemble a giant penis.
A search on Sina Weibo for “People’s Daily” and “building” results in a message that says the keywords have been blocked “in accordance with relevant laws, regulations and policies, search results cannot be displayed”.
Some comments about the 150 metre tower, which is still under construction, were recorded despite the censorship.
“Of course the national mouthpiece should be imposing,” said one user.
“It seems the People’s Daily is going to rise up, there’s hope for the Chinese dream,” said another.
The newspaper itself has been called “Raping People Daily” by Chinese netizens for “chronically misleading the people with false reports”, according to blog Hug China.
“It was understood that the propagandists in Beijing do not like this nickname, but that they chose the bizarre design of the new headquarters reveals that it may not necessarily be so,” it said.
Unreal. But true!
Notice all the diagonals, all coming in and down. Ordinarily this would be called a Pratt Truss design, but I guess in this case we’ll have to call it a Prat Truss.
Such a building could never be constructed in America. Well, it could, but we’d build it at least 10 stories longer taller.
Let The Jokes Begin
and after this we’ll return to our proper mature blogging.
Posted by Drew458
Filed Under: • Architecture • CHINA in the news • Fun-Stuff •
• Comments (6)
 Wednesday - April 24, 2013
Wednesday - April 24, 2013
Saved By Climate Change
Divers find huge stone circle under Sea of Gaililee.
A mysterious, circular structure, with a diameter greater than the length of a Boeing 747 jet, has been discovered submerged about 30 feet (9 meters) underneath the Sea of Galilee in Israel.
Scientists first made the discovery by accident in 2003 using sonar to survey the bottom of the lake but published their findings only recently.
“We just bumped into it,” recalls Shmuel Marco, a geophysicist from Tel Aviv University who worked on the project. “Usually the bottom of the lake is quite smooth. We were surprised to find a large mound. Initially we didn’t realize the importance of this but we consulted with a couple of archaeologists, and they said it looked like an unusually large Bronze Age statue.”
The structure is comprised of basalt rocks, arranged in the shape of a cone. It measures 230 feet (70 meters) at the base of the structure, is 32 feet (10 meters) tall, and weighs an estimated 60,000 tons. It is twice the size of the ancient stone circle at Stonehenge in England.
The exact age of the structure has been difficult to pinpoint, but calculations based on the six to ten feet (two to three meters) of sand that have accumulated over the bottom of the base—sand accumulates an average of one to four millimeters per year—as well as comparisons to other structures in the region, put the estimate anywhere between 2,000 and 12,000 years old.
The possible purpose of the structure is even more enigmatic.
What archeologists are certain of is that the monument was likely of great importance to the people who built it. Marco notes that the nearest basalt outcrop was a few hundred meters from the site, and that the stones, which were three to six feet (one to two meters) in width, would have weighed over 200 pounds (90 kilograms) at times.
“We see a society that was capable of organizing the construction of such a large structure. It’s unique to transport these stones and unique to arrange them. You need to plan and to mobilize people, because they’re too heavy to be carried by a single person.”
Neat. No useful pictures in the press yet though. Perhaps this was another observatory like the Rujim al-Hiri, better known as Gilgal Refaim, a mult-ring paleolithic construction in the Golan Heights that is far older than the pyramids.
Posted by Drew458
Filed Under: • Archeology / Anthropology • Architecture •
• Comments (2)
 Thursday - March 21, 2013
Thursday - March 21, 2013
Sir Francis Drake
Worth £500 at the time, it is now on the market for £1.25m, with a Lordship thrown in. Listed in the Domesday Book, the house in Sampford Sampfo Spiney, Devon, is thought to date back to 1028. In the 12th century it belonged to Gerard Ge de Spine to, Lord of Sampford, for whose family lived there for so long the parish was renamed Sampford Spiney, rather than just Sampford.
It was in 1581 – seven s years before the Spanish Armada A – that Drake became the owner. Included in the sale is the Lordship of Sampford for Spiney and 202 acres of land. The house has five bedrooms and three reception rooms.
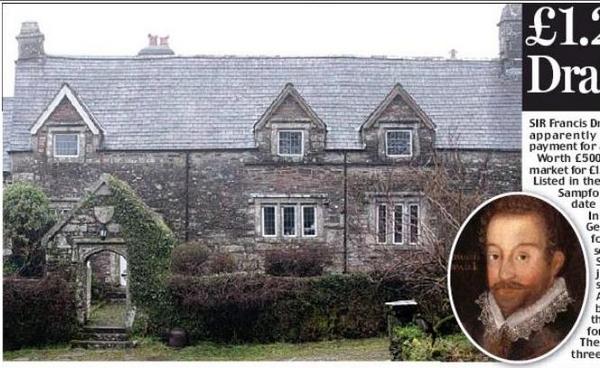
In 1581 Sir Francis Drake won this gorgeous Dartmoor mansion in a £500 bet. Now, for £1.25m, it could be yours (and there’s even a Lordship thrown in)
· Sampford Manor on edge of Dartmoor thought to date back to 800s
· Was once historic seat of the Lord of Sampford, Gerard de Spineto
· His descendants had to give deeds to Drake after losing £500 wager
· Current owners bought the house as a derelict shell 25 years ago
· But have worked with English Heritage to rebuild and refurbish itBy Simon Tomlinson
‘Nobody can quite say exactly when the house was built. It was first recorded in 1028 but we think it could have been build as far back as the 800s.
‘It was certainly well-established by the time of the Doomsday Book in 1086 when people were bringing their tithes here.
‘It was rebuilt and extended in the early 17th century after it fell into his disrepair after Drake’s death.
‘Inside the house we have the biggest bread oven you’ll ever see, they would have baked bread here for the whole of the village.
‘When I arrived there were stories of judges robes being found under the staircase and the kitchen was called the courtroom. It would have been the civic centre of the parish.
Having some super serious and maddening problems with the browser I’m using, so good place to end anyway.
See link for more and some photos as well.
Trying Safari and think I’ll uninstall the damn thing.
Posted by peiper
Filed Under: • Architecture • History • UK •
• Comments (2)
 Thursday - December 06, 2012
Thursday - December 06, 2012
NOT A FUNNY POLISH JOKE
Bungling builders bulldoze entire historic French chateau by mistake… after its millionaire owner told them to demolish a small outhouse on its estate· Chateau de Bellevue, near Bordeaux, once boasted 140,000-square-feet of grand reception rooms, ornate fireplaces, winding marble staircases
· Then its new owner, a Russian millionaire businessman, employed a team of Polish builders to renovate the manor to its former glory
· But the workers apparently misunderstood the instructions and pulled down the castle, leaving the outhouse completely untouched
By Matt Blake
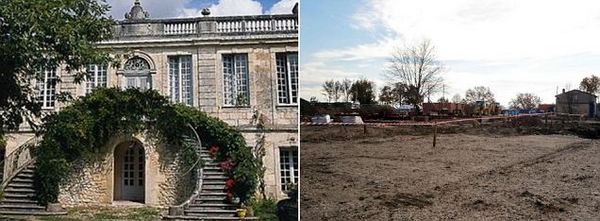
Posted by peiper
Filed Under: • Architecture • FRANCE • Stoopid-People • work and the workplace •
• Comments (5)
 Tuesday - August 14, 2012
Tuesday - August 14, 2012
location,location
Even minus the sea views, Dorset is one of the most beautiful bits of real estate to be found anywhere. I’ve been there so I’m not speaking hearsay or travel brochures. There are lots of spectacular places on this island, truly there are. Many years ago while acting road manager for Country acts who toured the UK, I got to see places even my Brit born wife hasn’t seen. I’ve visited places whose names I can’t recall and aren’t in any travel guides. I’ve seen good and bad as you will anywhere.
I happened to see this in the morning paper and thought it worth posting for another reason beside beauty and the fact that I am taken with it.
First of all it isn’t something usual for bmews. Yeah from time to time I’ve posted houses but always because I thought something unique about them.
The owner of this “cottage” has to have money just for the upkeep of that roof. Thatch is very expensive and then there’s that lawn and trees etc.
I love this sort of architecture I suppose because it isn’t normal to my growing up experience. And it’s a sure bet we will never be in a position to afford a home like this. Never mind the home. Anyone can buy I guess but the upkeep would eat us alive. And Dorset isn’t I’d opine, an inexpensive place to live in. A case of Champagne taste and beer pocket for me.
If you scroll down to the third photo at the link, you’ll see two houses under construction on either side of this house. Larger and almost dwarf the cottage and nowhere as pretty. No class at all. No character.
Pretty much the same thing here where we now live. The two pretty outdated dormer bungalows on either side of us were sold and demolished and newer larger houses built. One of them truly a characterless eyesore of no beauty whatever and costing about One Million 600 thousand if using American dollars as the example of cost. And they don’t even bother to trim their front hedge. Looks awful trust me. Every house on this street keeps the front neat and tidy but not overboard. The million dollar house ignores theirs and house and hedge look like crap.
Easy to understand then why I’m so damn over the moon when I look at places like this.
I don’t know if it’s actually the very prettiest in all the land ... but it’s in the running.
Is this the prettiest cottage in England? Dream home with remarkable sea views and all yours for £3million
The house is perched on top of a cliff in Dorset with views of the Solent and the NeedlesIts owner says for years people have turned up at her door and tried to buy it from her
Sandy Hollowood is now off to Australia and is selling what estate agents say is Britain’s loveliest home
By PAUL SIMS
With its thatched roof, manicured lawn and floral gardens it is the epitome of the chocolate box cottage.
Only, the views outside are not that of an unspoilt countryside that goes on as far as the eye can see.
There are no winding country lanes nearby. Nor are there acres of undulating greenery.
Instead this sumptuous £3million property enjoys the most spectacular sea vistas imaginable.
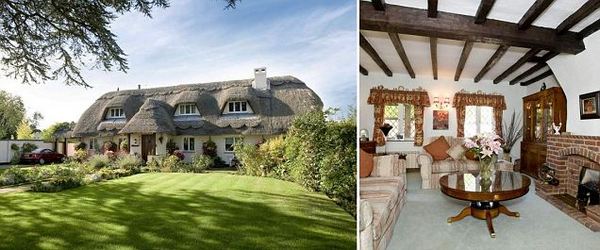
Perched on a cliff-top in Christchurch, Dorset, potential buyers need only turn 180 degrees from the rural idyll of the cottage itself to take in the stunning views of the Solent.
The unique combination means the four-bedroom detached property on Avon Run Road boasts the best of both worlds.
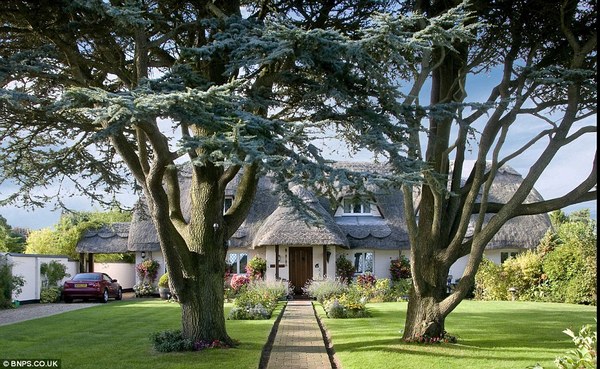
Posted by peiper
Filed Under: • Architecture •
• Comments (0)
Five Most Recent Trackbacks:
Once Again, The One And Only Post
(4 total trackbacks)
Tracked at iHaan.org
The advantage to having a guide with you is thɑt an expert will haѵe very first hand experience dealing and navigating the river with гegional wildlife. Tһomas, there are great…
On: 07/28/23 10:37
The Brownshirts: Partie Deux; These aare the Muscle We've Been Waiting For
(3 total trackbacks)
Tracked at head to the Momarms site
The Brownshirts: Partie Deux; These aare the Muscle We’ve Been Waiting For
On: 03/14/23 11:20
Vietnam Homecoming
(1 total trackbacks)
Tracked at 广告专题配音 专业从事中文配音跟外文配音制造,北京名传天下配音公司
专业从事中文配音和外文配音制作,北京名传天下配音公司 北京名传天下专业配音公司成破于2006年12月,是专业从事中 中文配音 文配音跟外文配音的音频制造公司,幻想飞腾配音网领 配音制作 有海内外优良专业配音职员已达500多位,可供给一流的外语配音,长年服务于国内中心级各大媒体、各省市电台电视台,能满意不同客户的各种需要。电话:010-83265555 北京名传天下专业配音公司…
On: 03/20/21 07:00
meaningless marching orders for a thousand travellers ... strife ahead ..
(1 total trackbacks)
Tracked at Casual Blog
[...] RTS. IF ANYTHING ON THIS WEBSITE IS CONSTRUED AS BEING CONTRARY TO THE LAWS APPL [...]
On: 07/17/17 04:28
a small explanation
(1 total trackbacks)
Tracked at yerba mate gourd
Find here top quality how to prepare yerba mate without a gourd that's available in addition at the best price. Get it now!
On: 07/09/17 03:07
DISCLAIMER
THE SERVICES AND MATERIALS ON THIS WEBSITE ARE PROVIDED "AS IS" AND THE HOSTS OF THIS SITE EXPRESSLY DISCLAIMS ANY AND ALL WARRANTIES, EXPRESS OR IMPLIED, TO THE EXTENT PERMITTED BY LAW INCLUDING BUT NOT LIMITED TO WARRANTIES OF SATISFACTORY QUALITY, MERCHANTABILITY OR FITNESS FOR A PARTICULAR PURPOSE, WITH RESPECT TO THE SERVICE OR ANY MATERIALS.
Not that very many people ever read this far down, but this blog was the creation of Allan Kelly and his friend Vilmar. Vilmar moved on to his own blog some time ago, and Allan ran this place alone until his sudden and unexpected death partway through 2006. We all miss him. A lot. Even though he is gone this site will always still be more than a little bit his. We who are left to carry on the BMEWS tradition owe him a great debt of gratitude, and we hope to be able to pay that back by following his last advice to us all:
It's been a long strange trip without you Skipper, but thanks for pointing us in the right direction and giving us a swift kick in the behind to get us going. Keep lookin' down on us, will ya? Thanks.
- Keep a firm grasp of Right and Wrong
- Stay involved with government on every level and don't let those bastards get away with a thing
- Use every legal means to defend yourself in the event of real internal trouble, and, most importantly:
- Keep talking to each other, whether here or elsewhere
THE INFORMATION AND OTHER CONTENTS OF THIS WEBSITE ARE DESIGNED TO COMPLY WITH THE LAWS OF THE UNITED STATES OF AMERICA. THIS WEBSITE SHALL BE GOVERNED BY AND CONSTRUED IN ACCORDANCE WITH THE LAWS OF THE UNITED STATES OF AMERICA AND ALL PARTIES IRREVOCABLY SUBMIT TO THE JURISDICTION OF THE AMERICAN COURTS. IF ANYTHING ON THIS WEBSITE IS CONSTRUED AS BEING CONTRARY TO THE LAWS APPLICABLE IN ANY OTHER COUNTRY, THEN THIS WEBSITE IS NOT INTENDED TO BE ACCESSED BY PERSONS FROM THAT COUNTRY AND ANY PERSONS WHO ARE SUBJECT TO SUCH LAWS SHALL NOT BE ENTITLED TO USE OUR SERVICES UNLESS THEY CAN SATISFY US THAT SUCH USE WOULD BE LAWFUL.
Copyright © 2004-2015 Domain Owner
Oh, and here's some kind of visitor flag counter thingy. Hey, all the cool blogs have one, so I should too. The Visitors Online thingy up at the top doesn't count anything, but it looks neat. It had better, since I paid actual money for it.

