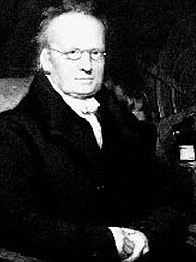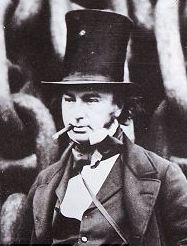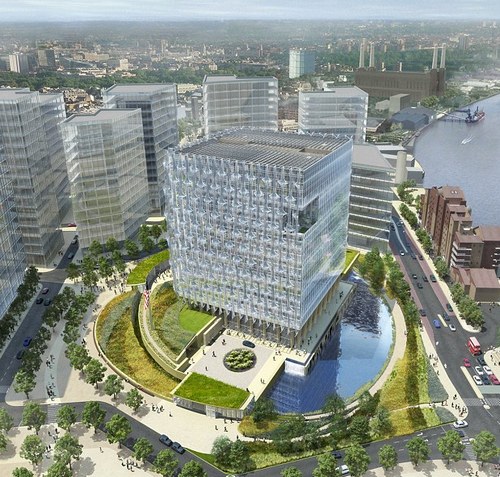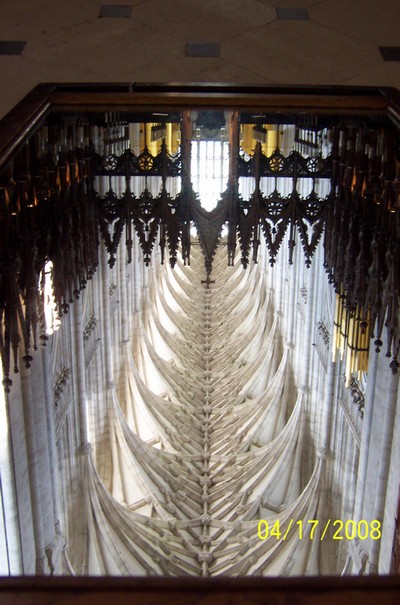 Saturday - October 16, 2010
Saturday - October 16, 2010
Don’t Look Down

LAS VEGAS – A soaring bypass bridge high above the Colorado River near Hoover Dam is set to open after nearly eight years and $240 million worth of work.
The 1,900-foot engineering wonder perched 890 feet above the water is expected to drastically cut travel time along the main route between Las Vegas and Phoenix, as motorists will no longer have to make their way across the dam and its security checkpoints at a snail’s pace.
Cars previously were routed across Hoover Dam to cross the border between Arizona and Nevada, and checkpoints added after the terrorist attacks of Sept. 11, 2001, often caused miles-long backups of traffic. Federal officials also heavily restricted the types of vehicles and cargo that could cross the dam, sending semis and other large vehicles an extra 23 miles through the resort town of Laughlin.
The new bridge allows travelers to bypass the dam much more quickly and with no checkpoints. The U.S. Department of Transportation estimates it will cut at least 30 minutes from the trip.
Those going to the dam will no longer be able to pass over it to cross the border by car, though it will remain open as a tourist attraction.
It’s the longest bridge built with concrete arches in the western hemisphere, according to the Transportation Department. The arches measure 1,060 feet.
Nearly 900 feet up in the air? Holy cow. And with the awesomeness of the Hoover Damn right next to it. That’s no distraction, no sir. For the sake of the folks driving this new wonder, I hope the sides of the bridge are solid walls about 9 feet tall. So you can’t see anything, and you just have to drive the quarter mile corridor. And not watch the damn instead of the road, and not worry about how far down it is, and not even think that there are no wires holding this bridge up. Yikes.
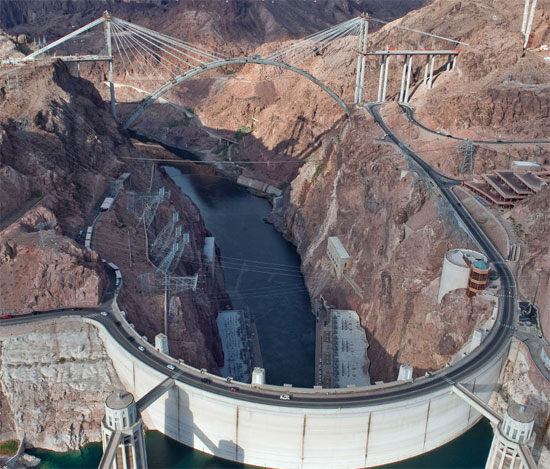
Posted by Drew458
Filed Under: • Architecture •
• Comments (7)
 Sunday - April 04, 2010
Sunday - April 04, 2010
the grand unveiling

Senegal on Saturday unveiled a colossal statue during a lavish ceremony amid reports of criticism over the monument’s construction at a time when the western African nation is struggling financially.
The 164-foot structure—about a foot taller than the Statue of Liberty—shows the figures of a man, a woman and a child, arms outstretched, facing the Atlantic Ocean.
President Abdoulaye Wade says the statue, which he designed, is a monument to Africa’s renaissance. Critics say the opulent copper structure is merely the product of the president’s own self-indulgent vision and poor governance.
Oh, the objections are more than that. They’re more like a laundry list
- President Wade is keeping 35% of the revenue generated, since he designed it, though he says he’ll donate the money to charity
- Dakar is a muslim city, so the imams are all up in arms because the woman is showing a whole lot of skin
- the usual lefty gripe about anything and everything: the money should have been spent on food and infrastructure
- “Soviet Era” design influence
- North Korea built the thing, and was given a plot of land in Dakar in exchange. What are they going to do with it?
Senegal is the westernmost country in Africa. It sits “at the back of the elephant’s ear” of the continent. Dakar is the westernmost city in the country. This statue does not stand at the westernmost point in the city. That’s a small isthmus a mile to the northwest where a rather run down Club Med resides for the surfers who come to ride the waves just off the coast. Instead, this new Colossus of Wade stands not astride the harbor, but between the ends of the two main runways to Dakar’s international airport. Thus it will be the first and last thing any airborne tourist sees in Dakar. Situated along the north end of the controversial - and only - 4 lane highway in the city, the Route de la Corniche Ouest, that separates the beachfront properties from the slums, and right by Avenue Cheik Anta Diop, this grand copper edifice commands one of the choicer parcels of land in the city, rising on a hill right over the Mosque de la Divinite, a few hundred yards to the southeast. (un?)Fortunately, as the child in the man’s arms points west, the view from the mosque is not an upskirt of the copper lady’s wind blown bit of wrapping, but the back side of the “volcano” the family is rising up from.
Senegal has been independent for 50 years now, and that fact is celebrated by this giant statue. That, and the generalized notion that Africa in general is rising up, growing up, and ready to meet the future head on. Ok, it also represents whatever anybody reads into it, like Jesse Jackson.
“This renaissance statue is a powerful idea from a powerful mind,” said the Rev. Jesse Jackson in remarks to the crowd of hundreds waving flags at the foot of the lighted monument. “This is dedicated to the journey of our ancestors, enslaved but not slaves.”
Sure Jesse, if you say so. I wonder if the little kid isn’t pointing back to Columbia, where all the cocaine that fuels Senegal’s economy is coming from. Or else he’s pointing the way towards the new world - “daddy, jobs and food, that way!” while pop grabs his woman and skedaddles.
Anyway, it’s a great honking thing, it’s got everybody in western Africa all wound up, and it was officially unveiled yesterday. Next time you’re in Senegal, stop by for a visit.
But oh, the drama. The controversy! Egad.
Senegal yesterday kicked off ceremonies to inaugurate a contested statue marking 50 years of independence after thousands marched to demand the president resign over the multi-million dollar monument.
President Abdoulaye Wade was joined by scores of dignitaries, including African heads of state and representatives from around the world, at the base of the bronze colossus, which is higher than the US Statue of Liberty.
Situated on a hill overlooking Dakar, the North Korean-built monument - whose cost is estimated at more than €15 million - has been attacked as a wasteful extravagance in hard economic times.
Riot police patrolled nearby streets earlier in the day as demonstrators held up banners demanding the president’s resignation.
“The people demand ethical governance and reject the gangster management of the Wade clan,” read one placard.
Deputy opposition leader Ndeye Fatou Toure said the statue was an “economic monster and a financial scandal in the context of the current crisis,” in a country where half the population lives below the poverty line.
Championed by Wade, the 50-metre monument has caused a mixture of anger over its cost, and bewilderment over its style.
It depicts a muscular man emerging from a volcano with a scantily clad woman in tow and holding a baby aloft in his left arm, pointing West towards the Ocean.
DAKAR (Reuters) - Soaring above the Dakar skyline, the nearly finished monument to the African Renaissance in Senegal’s capital is billed as a symbol of Africa’s rise from “centuries of ignorance, intolerance and racism”.
But critics of the bronze family of man, woman and infant—at 50 metres tall just higher than New York’s Statue of Liberty—say it only goes to show that even one of the continent’s strongest democracies must put up with the whims of its rulers.
President Abdoulaye Wade, who has long styled himself a champion of the poor on the world stage, sparked the furore by declaring himself the “intellectual owner” of the monument and so entitled to a 35 percent cut from future tourist revenues.
Wade, 83, who is expected to seek another term in office at elections in 2012, said the monument commemorated the entire continent. “It brings to life our common destiny,” Reuters reported him saying at the launch ceremony. “Africa has arrived in the 21st century standing tall and more ready than ever to take its destiny into its hands.”
Wade has faced criticism for spending so much money on the structure when Dakar residents living in its shadow endure regular power blackouts and flooding. He has angered both Senegal’s Christian minority and some within the Muslim majority population.
Wade apologised to the former group after likening the monument to Christ, while some imams have condemned the Soviet realist-style statue as idolatrous. Other have expressed concern at the thigh-length hemline skirt worn by the female figure.
Not only criticised for its enormous cost, the figure has also been slated by the country’s majority Muslim community, who disagree with works which take on a human form.
People are so frustrated by this,” says opposition leader Abdoulaye Bathily.
Bathily says the statue is the product of a power-drunk president. “The economy has collapsed. ... The education system is in a crisis. The health system is in crisis. And yet Abdoulaye Wade is squandering public money,” Bathily says. “So all these things, people are seeing it, and it is creating so much frustration.”


Posted by Drew458
Filed Under: • Africa • Architecture •
• Comments (10)
 Saturday - March 13, 2010
Saturday - March 13, 2010
An age when it was taken for granted that, England could accomplish anything. And did so.
This is really some awesome stuff. Gives one some idea of what put the great in Britain in those bygone days. This was one heck of an achievement. And all done without computers and the kind of things that might have made the construction safer and faster. Good gosh, think of it.
NO HEALTH AND SAFETY. First the need and the imagination and then the engineering skill and genius of the Brunels.
Of course .. all this was done in an age when the mere suggestion that England be given away to foreigners might have brought on a challenge to a duel. And quite right too.
Open to the public for the first time in 145 years, Brunel and son’s ‘eighth wonder of the world’ under the ThamesBy Daily Mail Reporter
Last updated at 4:50 PM on 13th March 2010The public is to get its first chance in 145 years to see the Brunel tunnel under the Thames that was hailed as an eighth wonder of the world and a triumph of Victorian engineering.
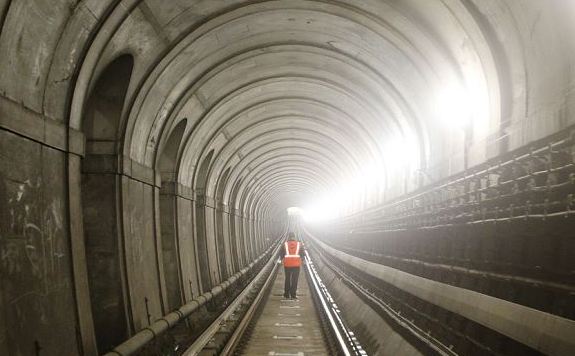
An underground work walks along the tunnel, which was originally designed to take horse-drawn carriages
The tunnel is open today and a Fancy Fair originally held in 1852 below the river is being recreated at the nearby Brunel Museum.
It was built between 1825 and 1843 by Marc Brunel and his son, Isambard, and was the first known to have been built beneath a navigable river.
The tunnel, which runs from Wapping to Rotherhithe at a depth of 75ft below the river’s surface, quickly became a thriving shopping arcade and entertainment centre.
It was illuminated by lights along its 1,300ft length and by the end of the first week of its opening, half the population of the capital were said to have paid to walk ‘the shining avenue of light to Wapping’. Queen Victoria was among the millions who walked its length.
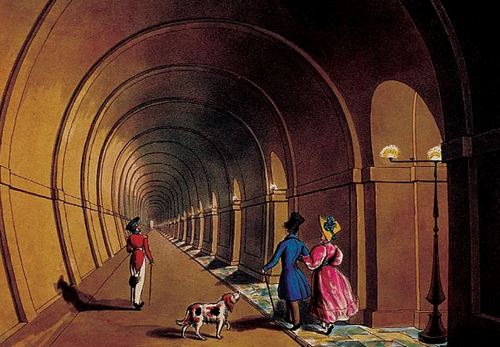
The tunnel, ‘a shining avenue of light to Wapping’, became a thriving shopping arcade and entertainment centre
In 1869, it was closed to the public and converted into a railway tunnel for the East London underground line up until 2007.Extension work will result in the tunnel becoming part of the new London Overground and it will once again be used by mainline trains.
The two-day opening is taking place at the conclusion of the Mayor of London’s East festival celebrating east London.
Brunel Museum director Robert Hulse says the tunnel was ‘not just the birthplace of the Tube system, it is the site of a Victorian rave’.
The Brunel Museum tours will take in the grand entrance hall and the 1867 arch at the Rotherhithe entrance. It is now an International Landmark Site, one of six in Britain, but is usually closed to the public.
The tunnel was originally designed for, but never used by, horse-drawn carriages and was required because of the demand for a land connection between the north and south banks of the Thames to cater for the capital’s expanding docks.
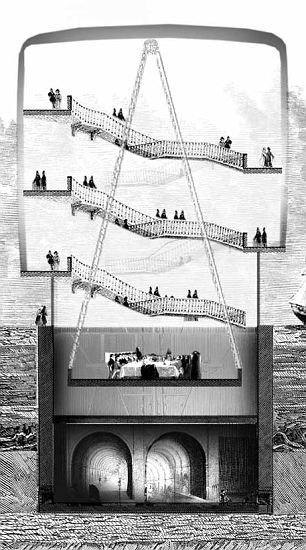
There had been a number of failed attempts before Marc Isambard Brunel took on the project in 1825 with his newly invented tunnelling ‘shield’ technology.
The tunnelling shield was revolutionary because of its support for the unlined ground in front and around, which reduced the risk of collapses.
However, many workers, including Brunel, became ill because of the filthy water seeping through from the river above.
The sewage from the river gave off methane gas which was ignited by the miner’s oil lamps, causing fires underground.
When the resident engineer William Armstrong fell ill in April 1826 from working underground Marc’s son Isambard Kingdom Brunel took over at the age of 20.
Work progressed at only 8–12 feet a week and the company directors decided to allowed sightseers to view the shield in operation to earn some extra cash for the project.
Charging one shilling, up to 800 visitors came every day to see the Victoria marvel.
But the project was hindered by a number of setbacks.
The tunnel flooded suddenly on 18 May 1827 after only 549 feet had been dug. Isambard Kingdom Brunel had to lower a diving bell from a boat to repair the hole at the bottom of the river, throwing bags filled with clay into the breach in the tunnel’s roof.
Following the repairs and the drainage of the tunnel, he held a banquet inside it. The tunnel flooded again the following year, on 12 January 1828, when six men died and Isambard himself narrowly escaped drowning.
Isambard was sent to Clifton in Bristol to recover and it was while there he heard about the competition to build what became the Clifton Suspension Bridge.
Financial problems followed, leading to the tunnel being walled off in August 1828. The project was abandoned for seven years, until Marc Brunel succeeded in raising sufficient money, including a loan of £247,000 from the Treasury, to continue construction.
There were further floods, methane leaks and fires before the tunnelling was finally completed in 1841 and opened to the public, once lighting roadways and spiral staircases had been installed, on March 25 1843.
CLICK ON THE MAP FOR MORE
The Brunels, father and son.
The son went on to even greater fame. His is a fascinating story.
Posted by peiper
Filed Under: • Amazing Science and Discoveries • Archeology / Anthropology • Architecture • OUTSTANDING ACHIEVEMENT • Talented Ppl. • UK •
• Comments (8)
 Wednesday - February 24, 2010
Wednesday - February 24, 2010
OKAY .. SO IS THIS WHY CALLS TO THE AMERICAN EMBASSY COST $2 A MINUTE?
I’m outta here for the night.
Take a look at the ones that were rejected. And yeah. Calls made from here to our embassy go thru a line that is similar to a 900 number at home. That is, not only is it not a free call, you will pay extra which the embassy gets to keep.
Bldg. starts in 2013 and is expected to finish in 2017.
Revealed: The new $1billion high-security U.S. London embassy… complete with moatBy DAILY MAIL REPORTER
The new U.S. Embassy in London will be a $1billion modernist glass cube protected from attack by an earth bank, a semi-circular lake and bomb-resistant glazing, it was revealed yesterday.
The embassy must move from its current central London location because the 1950s building is too small, outdated and hard to defend from security threats, U.S. Ambassador to Britain Louis Susman said.
Its new neighbours in Wandsworth, south London, will include the disused Battersea Power Station and Britain’s biggest fruit and vegetable market.
Mr Susman said: ‘We will replace our current embassy, which has become overcrowded, does not meet modern office needs and required security standards - and, after 50 years, is showing signs of wear and tear.
‘This effort has special significance in that we are creating a new home and focal point for one of our most cherished and bilateral relationships.’
The new 12-storey building, which will be able to house 1,000 staff, covers 45,000 square metres.
Acclaimed American architect firm Kieran Timberlake was selected to design the carbon-neutral structure.
James Timberlake, of Kieran Timberlake, said: ‘It meets and exceeds all the security requirements. We are using elements of landscaping that have been around for centuries and centuries.
ALL THE REST IS HERE Including protesting muzzie slime. I wonder if they have to dis-infect the streets where those vermin sit.
Lice ridden scum.
Posted by peiper
Filed Under: • Architecture • UK • USA •
• Comments (4)
 Friday - January 15, 2010
Friday - January 15, 2010
This idea isn’t new to me, but I hadn’t seen it on this scale before. Take a look.
Fancy living in a Church? This old church in Kyloe, North Cumberland, England was purchased by a couple. They invested lots of money to keep the outside and inside as it was but the outside stayed the same.
They restored instead of renovated (3 times less money)
The couple did their best to recreate the inside like a regular home.
Here I am living in this country and these were sent to me from America by a dear friend there. Ain’t the net the most wonderful place?
I’ll say one thing about this sort of living environment.
YOUR NEIGHBORS ARE NOT NOISY! EVER!
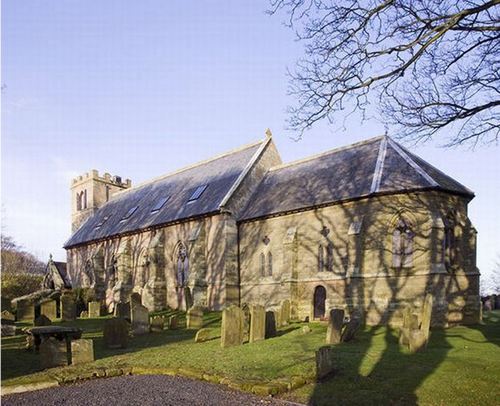
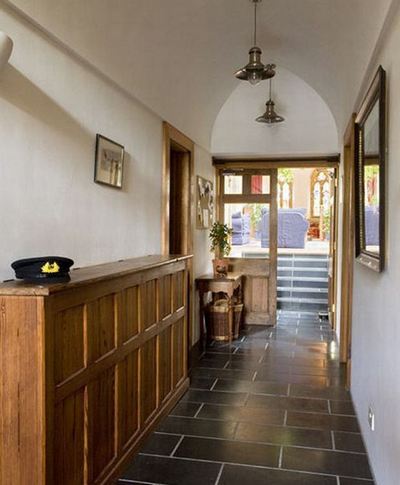
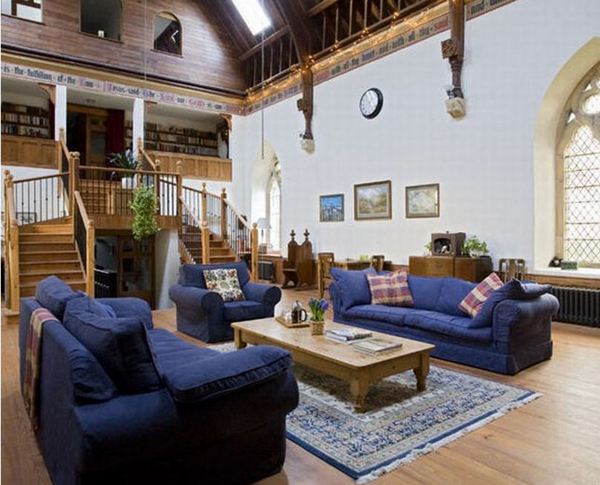
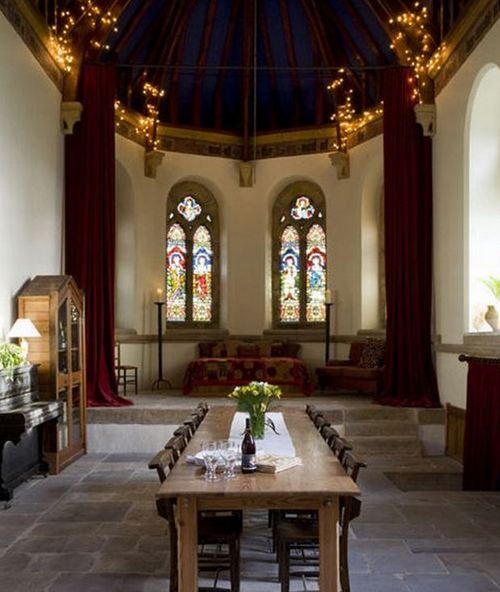
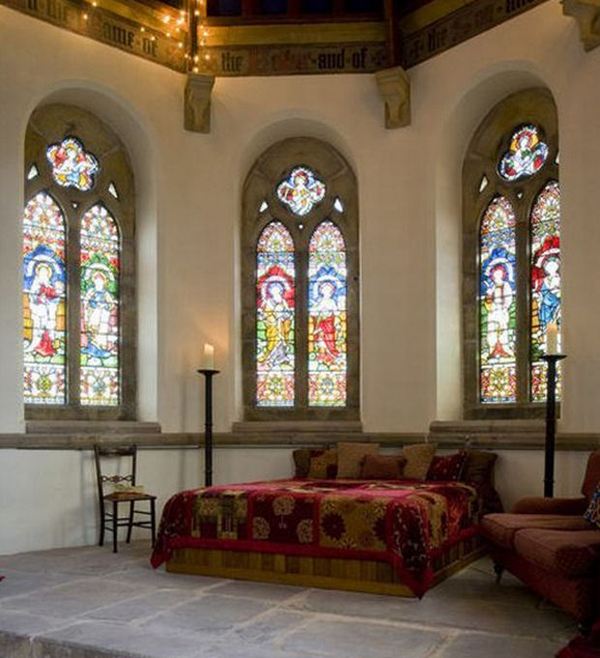
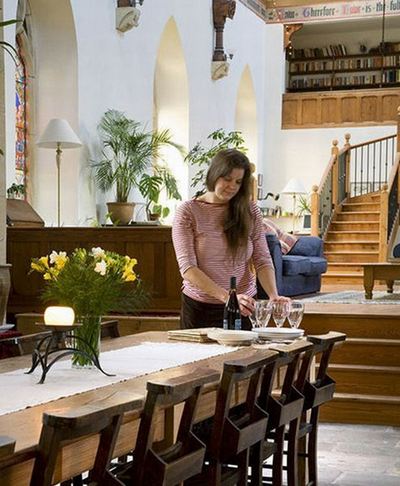
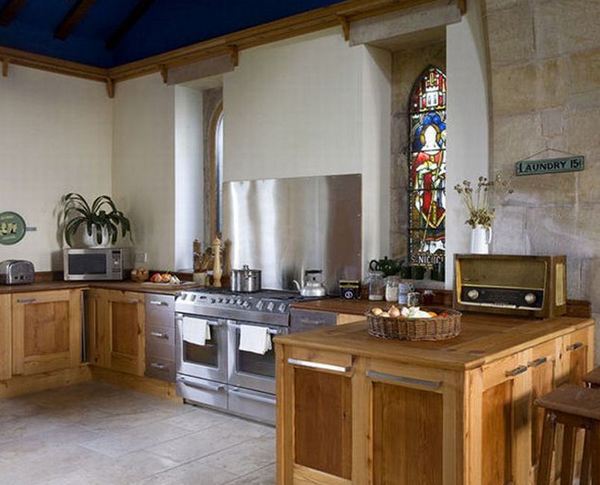
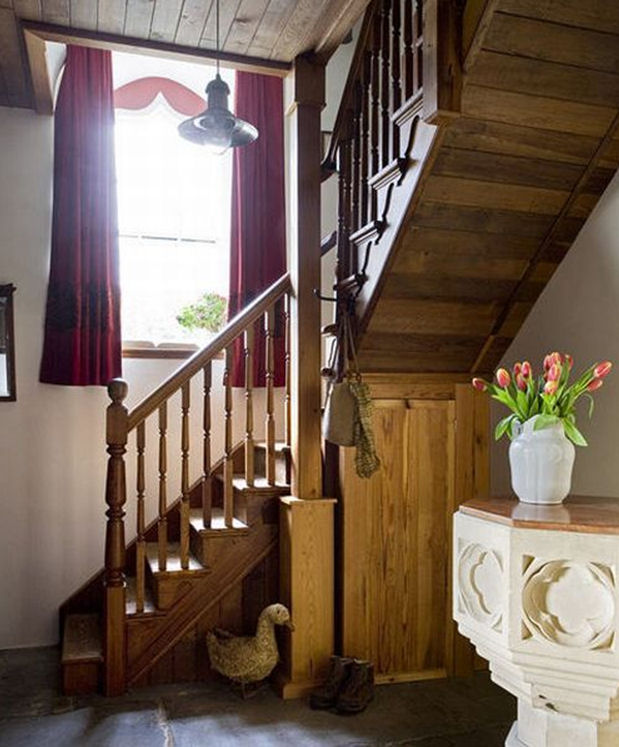
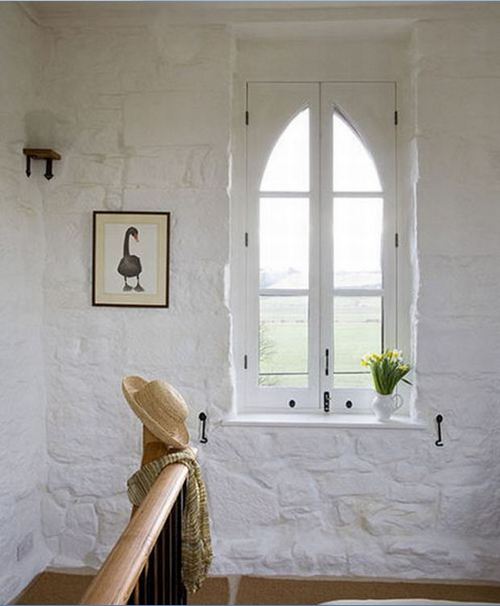
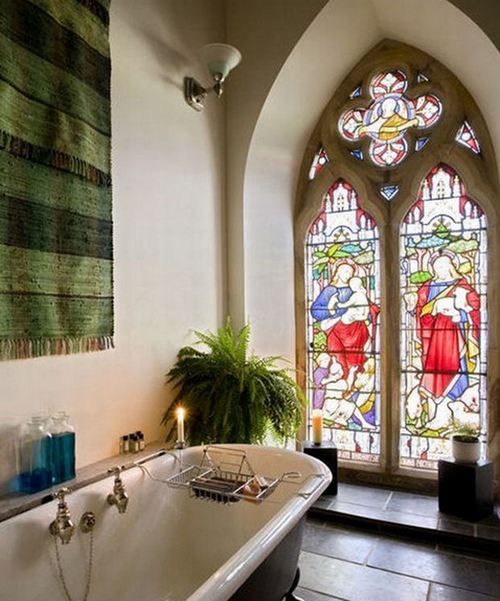
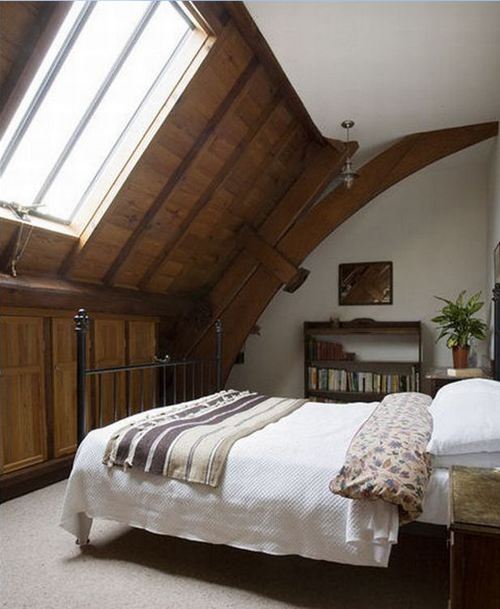
H/T Lynne P. from email.
I’d love to have in the bank what these folks might be paying in electric and or gas bills. That isn’t a warm part of this country.
It is pretty though.
Posted by peiper
Filed Under: • Architecture • Daily Life • Miscellaneous • News-Briefs • OUTSTANDING ACHIEVEMENT • UK •
• Comments (6)
 Friday - October 23, 2009
Friday - October 23, 2009
ONLY THE JAPANESE …. THIS IS A MUST SEE . ALL IT TAKES IS MONEY
Tis no secret what money can do
What its done fer others, it can do for you.
Especially if you’re a wealthy Japanese business man.
Was just getting ready to shut down for the night when I found this. I can’t imagine anyone else doing this sort of thing. The Japanese have done similar in the past. Take a look at this. Amazing!
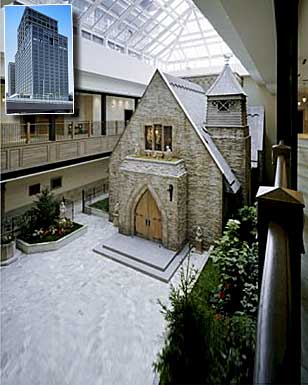
Church on high: The replica chapel which has been built on the 21st floor of the Hotel Monterery in Osaka, Japan, after a Japanese property developer fell in love with the original in Brockhampton, Herefordshire
The link has a ton of other great photos too. Hope this meets with approval.
Room with a pew: Businessman builds replica of Herefordshire church on 21st floor of Japanese skyscraper
By DAVID WILKES
Last updated at 3:44 PM on 23rd October 2009It’s hard to imagine a more romantic place to marry than All Saints Church in the village of Brockhampton.
Nestling in the beautiful Herefordshire countryside, the arts and crafts style building looks like something from a fairytale, has wishbone arches in the chapel and is one of only a few thatched churches in Britain.It certainly caught the eye of one Japanese tourist. In fact, the businessman was so swept away by its charms that he has built an extraordinarily detailed replica on the 21st and 22nd floors of a skyscraper hotel 6,000 miles away in the city of Osaka.
The multi-millionaire developer stumbled upon the 107 year old church near the market town of Ross-on-Wye accidentally after getting lost on a sight-seeing tour.
The replica All Saints built inside the Hotel Monterey Grasmere in Osaka is three-quarters of the size of the Grade-1 listed original but otherwise exactly the same as it (except for the setting, of course). The developers took measurements from the original on laser cameras to ensure the replica was perfect.
The Reverend Will Pridie, vicar of All Saints Church, said: ‘The replica looks stunning. The attention to detail is quite staggering.
‘Even the slightest imperfection and mark on the stone work has been reproduced.
‘The stained glass windows are all exactly the same and they’ve even built a scaled down bell tower with a bell which is rung on wedding days.’He said: ‘The developers said a group of Japanese tourists were visiting Britain and they stumbled across our church by mistake.
‘They were travelling through Herefordshire and, I don’t know if they got lost or not, but they happened to pass by the church.‘One of the group was a developer and was so taken with the church he decided to build an exact replica in a development in Japan.
‘English-style weddings are apparently extremely popular in Japan and our church captured their imagination.
‘The Parochial Church Council agreed to have the church reproduced and the developers came armed with laser cameras and computers and examined the church inch by inch.
‘We are a very tiny village and congregation. I think everyone is just astonished that anyone would do such a thing, especially when you consider it is 21 floors up.’Japanese couples can now get married in civil ceremonies in the replica church which even includes an exact copy of the church yard and railings which circle the original. It costs up to £8,000 to hire out for weddings compared to £400 in the original.
On the same floors as the reproduced church are photographic studios and restaurants along with a hotel and honeymoon suites.
The developers spent months trying to find the same type of stone to use for the replica church and eventually found a similar one at a quarry in Honshu island. The replica church, which can accommodate up to 60 guests, then took four months to build.A spokesman for the hotel said: ‘It would have been too expensive to import the stone from England but the recreation is loyal to All Saints Church.
‘Young Japanese couples love themed weddings and the hot style at the moment is the traditional English church wedding. The ceremonies are civil but the registrar wears a dog-collar and confetti is thrown afterwards. The service is as authentic as possible.‘The church has been block booked since it opened in July and we are already taking bookings for weddings up to the end of next year.’
Completed in 1902, All Saints Church in Brockhampton was built by renowned architect William Lethaby, a leading light in the arts and crafts movement. The architectural critic Sir Nikolaus Pevsner called it ‘one of the most convincing and most impressive churches of its date in any country.’
Posted by peiper
Filed Under: • Architecture •
• Comments (0)
 Wednesday - October 07, 2009
Wednesday - October 07, 2009
A BIT OF ENGLISH HISTORY …. IT’S DREW’S FAULT
I had planned on a disturbing story to close for tonight and right upset I was too. The usual lunacy and disorder stuff.
Then I saw that Drew had posted some things from my neck of the woods, and I just couldn’t end with depressing material.
I mean, how does one follow “Ode To Autumn” and a great shot of our village pub, with mayhem and murder.
Can’t. But I happen to have a few items here including a photo I took of a grand old building and also took a couple from the web.
It’s a place called Chawton House. In the write up on it I noticed they say they have manuscripts that date to the 1600s. BUT ... a tour guide told me they have manuscripts from mid 1400s. ? So I don’t know as I haven’t been inside.
Some months ago a magazine here did a big write up on the American who almost single handedly saved this building from ruin and spent her own money and got donations from wealthy friends etc. She is none other then SANDY LERNER , the co-founder of Cisco Systems.
The restoration work carried out on Chawton House was all done using traditional methods, in keeping with the history of the house. Before work even started, extensive research was done to establish the history of the building and the landscape, and during the restoration, a careful watch was kept for evidence of archaeology and architectural history.
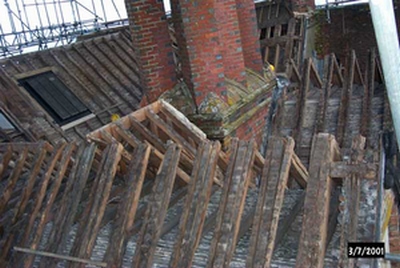
A historical team, including architectural historian Edward Roberts, archaeologist Christopher Currie, dendrochronologist Dan Miles and landscape consultant Sybil Wade, were able to investigate and document anything found that provided additional evidence of the history of the house and estate.
The first repair work was done on the roof of the south range of the house. This work began in 1995 and consisted of temporary holding repairs. The historical research carried out was then used to put together plans for the listed building application and planning consents. This was extensive work involving long negotiations with the local planning departments and English Heritage. At the end of October 1997, planning and listed building consent was finally granted, enabling work to begin in 1998, when the initial phase of the main restoration work began.
The south range roof was stripped of the tarpaulins and major timber repairs were carried out. The Victorian billiard wing, which was causing damage to the fabric of the Elizabethan house, was demolished. The following year, work began on the outbuildings, which subsequently became the estate offices and workshop. The drive was lowered and, in 2000, work also started on the restoration of the well and pumphouse, including its machinery.
In 2001, internal work began on the south range and the restoration of the west range roof was also carried out. In 2002, work began on a timber framed barn to accommodate four shire horses, a tack room and a hayloft, and in the same year, the final phase of restoration work began on the house, with work carried out on the internal part of the west range and the whole of the north range. Extensive dry rot was discovered; brickwork had to be removed, and timber was also removed so that it could be treated and rebuilt. The restoration of the house was essentially complete when it opened as Chawton House Library in July 2003.
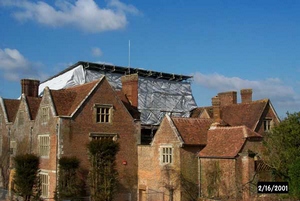
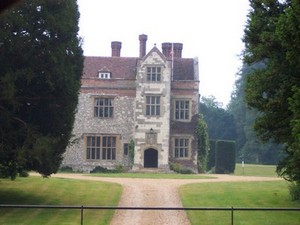
The bottom photo of the house was shot through the windshield of the car I was in as we drove up. It also started raining a bit later.(peiper)
See the link .... and gigantic stone buildings in Drew’s post following this. That link will provide further history of this place. A tad misleading unless you know. Although it was owned by the Austen family (Jane Austen) this was not the house she lived in and wrote from. That house is just down the road from this place.
A small update from the other side of the salty pond -
Peiper got his pics and info right here I bet. Lots of info on this stately home, the renovation project, the history of the place, and lots of lovely photographs. The place is once again a working farm I gather, with proper Shire horses and Rescue Chickens. Lovely place. If you like stately old homes this will be a link you’ll love.
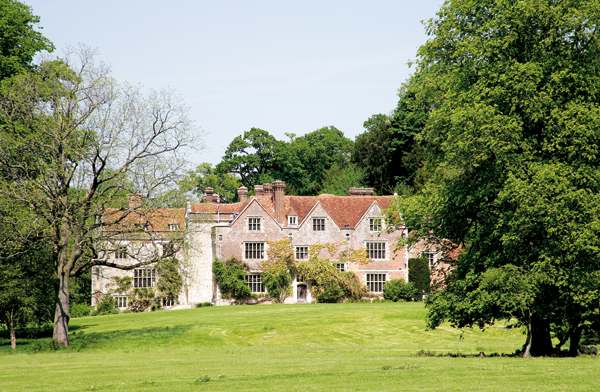
I think you’re going to have to take the tour old man. The rest of us will just have to click on this link.
Posted by peiper
Filed Under: • Architecture • History • UK •
• Comments (2)
 Thursday - September 24, 2009
Thursday - September 24, 2009
Planners ban family from their own barn conversion… but rule holidaymakers CAN live there.
I really,really was planning to close for the night, and darned if just before shutting down I thought to check something and found this.
I’m not certain but I think I almost understand the planning people EXCEPT I don’t understand why they’d allow strangers to live there on holiday.
Bottom line tho is I think they’ve been heavy handed. But maybe the new owners should have crossed all ‘Tees’ and dotted their ‘iz’ before going ahead.
Doesn’t seem right however, to let them spend it all only to have it used for holiday ppl.
See the link and the photograph. Personally, from what I could see it really does seem to blot the landscape. But then I’m prejudiced with regard to views. Reason being thus.
There’s a new VERY expensive house being built next door. They have just had about every single tree on the property cut down. Where before we had a tiny bit of shade and a little privacy, now there is none. There used to be a tree that gave a plum tasting fruit the size of a large cherry. GONE. And a beautiful cherry blossom tree. GONE. I never realized before today just how really large that plot of land is. It gets wider at the back then it is at the front. All that nice greenery. Kaput. Oh yeah. And three apple trees. GONE. And they aren’t quite finished cutting yet.
I wonder if they had permission from the city council to cut all those trees. They also took out a beautiful Mountain Ash. Miss that one most of all.
A family has been banned from living in their £300,000 dream home - but officials have ruled it can be rented out to holidaymakers instead.
By Daily Mail Reporter
Last updated at 12:48 PM on 24th September 2009Jonathan and Emma Jones spent £100,000 converting an old barn for their perfect countryside home for their family.
But after structural problems meant it had to be rebuilt, planners said it counted as a new build and they had to reapply for planning permission.
The couple were then left homeless after permission was refused and they were told it could be used as a holiday let to encourage tourism in the picturesque Welsh village of Rhos, near Neath.
Mr Jones, 33, said: ‘I find it unbelievable that we can let the house to strangers but can’t live in it ourselves.
‘We are faced with the ludicrous situation of handing the keys to holidaymakers to stay in the dream home we have built for ourselves.’
The couple sold their former home to finance the demolition of the barn and building of the house.
Stone and other materials from the old barn were used to build a new four-bedroom house to look exactly the same.
But a report by Neath Port Talbot Council said the conversion ‘would be to the detriment of visual amenity and character of this rural area as a whole’.
Mr Jones said: ‘It’s absolutely crazy - the property looks identical whether it is used as holiday accommodation or as a dwelling.
‘The council basically had to choose who they would rather see stay in the house.
‘Would it be a young family born and bred in the area who work locally or strangers from outside the area?’
He added: ‘There are no problems with looks of the new house, it was approved as blending in with the countryside.
‘The decision not to allow us to live in it is unbelievable. To cut our losses we went ahead with the change of use which left us stranded and now we don’t have a home.’
The couple and their daughter Ffion, two, are now living with Mr Jones’ parents at their farmhouse, just yards away from the home they built.
Mr Jones has now lodged an appeal with the Welsh Assembly.
He said: ‘We look out on it when we get up every morning knowing that we can’t live there. It has led to a lot of stress for myself and my family.’
A spokesman for Neath Port Talbot Council said: ‘While Mr Jones was working on the original building at some point - for whatever reason - he demolished part of the existing barn and built a replica of it.
‘At that point we could not consider any new application as a conversion because this was now treated as a new property.’
Head of planning at the council, Geoff White, added: ‘The planning application was not for a barn conversion but was for the retention and completion of a new dwelling.
‘The site is in the open countryside where there are strict policies controlling development.
‘Approval was granted for the retention and completion of the building as holiday accommodation. That proposal has policy support in helping to diversify the rural economy and supporting the tourist industry.’
Posted by peiper
Filed Under: • Architecture • UK •
• Comments (4)
 Wednesday - August 05, 2009
Wednesday - August 05, 2009
were I as rich as gates, I wouldn’t think 2wice but would spend the money to save this place.
But then, that’s me and I’m totally awed by these old places and their beauty. I love architecture and especially when it’s dated.
Bill Gates donates zillions to charity and causes that are money holes. Bah. I don’t care a damn about the starving in Africa. I care about saving buildings like this. I can’t understand how the family over the years have allowed this to happen. Damn shame.
I’m assuming the present Earl of Carnarvon just doesn’t have the money any more.
I don’t expect lots to agree with me or share my passions.
Catch the link for more but mostly for some very disturbing photos.
Can Highclere Castle be saved? Historic home is verging on ruin as Lord Carnarvon reveals £12m repair billBy Paul Harris
Last updated at 10:08 AM on 05th August 2009From a distance it looks like a classic fairytale castle.
Its majestic architecture and stunning setting have allowed it to play host through the centuries to royalty, nobility and celebrity. But the studded wooden doors of Highclere Castle conceal a depressingly modern reality.
Large parts of the historic stately home are verging on ruin. And the head of a family which once funded the discovery of Tutankhamun’s tomb is facing a multi-million pound repair bill to safeguard its future.
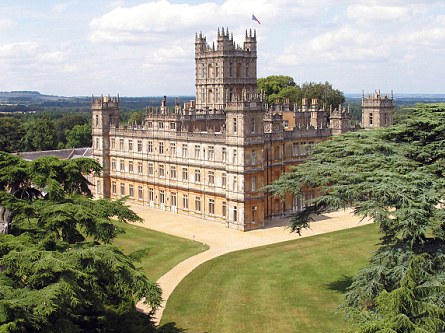
Now the Earl of Carnarvon, whose great grandfather is said to have been struck by the curse of the Pharaohs for his part in disturbing the Egyptian king’s burial site, claims to be having sleepless nights over how - or if - it can be saved.
For despite a facade of luxury and magnificence - and the patronage of a string of supposed celebrity weddings - the castle has been ravaged by damp and rot.
Seeping water has caused stonework to crumble and ceilings to collapse. At least 50 rooms are uninhabitable.
Its proud stone turrets - designed by the same architect who created the Houses of Parliament - are said to be in danger of decaying beyond repair unless urgent restoration work is carried out.
Only the ground floor, with a great oak staircase at its heart, and the first floor, which is used for bridal parties, remain useable.
Even these have racked up a repair bill running into hundreds of thousands of pounds.
The contrast is dramatically illustrated by the opulence of the rococo style drawing room… and the squalor of stinking damp walls and swarms of flies elsewhere.
The 52-year-old Earl declared: ‘Worrying about how I am going to keep it all going does give me sleepless nights. It is a wonderful responsibility and a great privilege to live at Highclere Castle, which is part of the most beautiful landscape in Southern England.
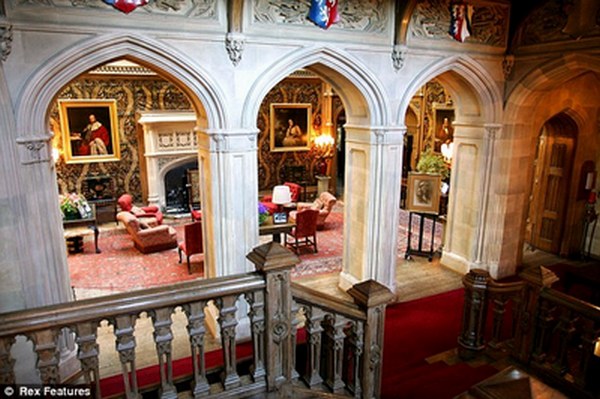
SOURCE AND LOTS OF PHOTOS HERE
Posted by peiper
Filed Under: • Architecture • History • UK •
• Comments (5)
 Sunday - July 12, 2009
Sunday - July 12, 2009
WINCHESTER CATHEDRAL CEILING REFLECTED IN MIRROR
Up much later then usual for me and going through some photos I took looking for something for a project I’m putting together. Jeez, that’s a mouthful.
Anyway, I found this and thought it might be of interest.
Inside Winchester Cathedral (some of you may recall the song) there is a mirror mounted on a table that reflects the ceiling above.
So I got this shot but reduced the size for the site. Hope it shows well on your screens.
The information listed below was taken from the cathedral website. Of course there’s much more detailed info there if interested. Simply Google Winchester Cathedral.
A new house is being built next door to us. No where near as impressive as the cathedral of course, but I just can’t help but wonder. How in the world did those people build this beauty in 1079, or start anyway, without lifts and power tools and all the stuff the guys are using next door. And the stone. I’m blown away by things ancient and enjoy architecture provided it isn’t too modern. There was something about buildings like this ... don’t quite know how to describe it. I’m in awe of them. And the ppl who built and designed them. I don’t think I really want to know all the exact details of how they did it. I just accept it as magic of some kind.
This place used to be within walking distance off this house. Nowadays I have to use the bus. Age is bothersome.
The BuildingThe foundations of the current Cathedral were laid by Bishop Walkelin in 1079 of stone brought from the Isle of Wight and timber from one of Hampshire’s oak forests. Most of the building has been restored, with only the crypt and transepts surviving. The east end was greatly extended to include the Retrochoir during the 13th century. The Nave was completely remodelled in around 1400 and since then, more minor alterations and the introduction of tombs, chapels and monuments have been a feature of every century. The cathedral has the largest surviving area of 13th century medieval tiles in the country
Posted by peiper
Filed Under: • Architecture • Blog Stuff • UK •
• Comments (2)
 Sunday - June 28, 2009
Sunday - June 28, 2009
Ring Around a Rosie, A Pocket full of Posies, Ashes,Ashes, ALL FALL DOWN!
And fall down it did.
Chinese didn’t get this one right.
Never seen a building collapse quite this way. There are five other photos ...HERE .

Posted by peiper
Filed Under: • Architecture • Commies •
• Comments (3)
 Thursday - June 04, 2009
Thursday - June 04, 2009
Let’s be honest, there are losers and winners in this world.
Not only does this lady put things well, she is drop dead beautiful in the few pix I’ve seen of her.
But even if she weren’t that ... she is still a darn good word smith.
Last post for me for the night.
Cheers all.
Cambridge’s decision to let students know about their exam results in private is the latest evidence that we are bent on breeding fragility into the young, says Celia Walden.
By Celia Walden
The TelegraphThe young, it appears, are becoming fragile. For the first time in 300 years, exam results at Cambridge are to be sent privately to students, to curb the “fear” and “humiliation” of finding out from the board outside the university’s senate house that you got a 2:2, while standing next to someone you despised who got a first.
Meanwhile, Sir Ken Robinson, who is advising the Government on education, thinks we should do away with the whole exam thing, and leave children free to daub primitive murals along school walls. He didn’t say that, but he did insist that we have to “develop children’s creativity”, and once the c-word has been mentioned pretty much anything goes
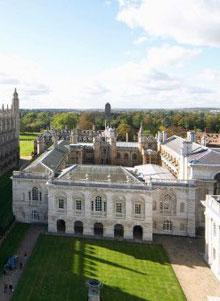
Have you tried saying “creativity” without screwing up your face and affecting a peevish whine? It’s impossible, and it’s a whining, cloying, self-righteous word used by people who appear convinced that rigorous learning and a flourishing imagination are incompatible.
Nothing in history suggests that this is true. Great painters studied the Old Masters to learn their craft: Turner, for one, worked at the Dutch masters as a preliminary to developing his freer, original style.
Those were the days when artists painted pictures rather than “creating art”. Now, trendy educationalists would play down the nasty business of spelling, grammar and academic rigour, leaving us all free to emote. Yet many a parent would welcome some hard academic graft in state schools, when an increasing number of the most successful painters, actors, playwrights, musicians and even pop stars seem to have benefited from a more demanding education in the private sector.
In other areas, we seem bent on breeding emotional fragility into the young, from the egg and spoon race with no winners, to the diplomatic announcement of exam results, to produce a generation of brittle – but oh-so-"creative" - little souls.
The Senate house, where anxious students will no longer have to assemble for their results Photo: PAAND ON ANOTHER SUBJECT SHE REPORTS ...
* This time last year, women were all at it: planting great big kisses on each other’s mouths at parties and political conferences nationwide. This year, it’s the men who are grasping each other in headlocks, grappling full-frontally like sumo wrestlers – and even kissing on the lips.
At Tuesday night’s Glamour magazine awards, the man-tussle was rife, with presenter James Corden making a grab at every male guest, in a display so primal we needed David Attenborough to do the voice-over. “What’s it all about?” he would wonder. “Women have always had the greet thing to themselves,” Corden tells me. “It feels good to say hi with a big old man-hug – everyone’s doing it now – and actually, it proves how straight you are.”
Formula One driver Jenson Button, who spent the evening deflecting man-tussles, disagrees. “I don’t care if it does prove how straight you are – if it’s man-on-man action I ain’t doing it.”


More, including one NSFQT ( Not Safe For Queasy Tummies )
Posted by peiper
Filed Under: • Architecture • Education • UK •
• Comments (1)
 Thursday - May 21, 2009
Thursday - May 21, 2009
I’d Call It Blue Dragon Stadium

The Japanese architect Toyo Ito planned the ultra-modern stadium in accordance with the ecological requirements of a “Green Building”. 8,844 solar panels on a surface area of 14,155m2 are integrated into the roof construction of the sports facility. The unique solar roof, which emulates the form of a flowing river, can, depending on the strength of the sunshine, cover 75% of the energy needs of the stadium which can hold 55,000 spectators. On days when no competitions are taking place, the electricity generated is fed into the grid. The new stadium is the main venue for the competitions of the World Games 2009. International athletes from more than 90 nations will be competing against each other next June under the impressive roof construction that is simultaneously a solar power station.
Construction work on the main stadium for the 2009 World Games in Kaohsiung is ahead of schedule, an executive of Fu Tsu Construction Co, which won the bid to build the stadium, said on Monday. Fu Tsu vice chairman Laio Nien-chi (廖年期) said the project was now 16.17 percent complete, slightly ahead of the scheduled progress of 16.08 percent.
The stadium, which covers 19 hectares, will cost NT$5 billion (US$150.6 million). It will have a seating capacity of 55,000. The stadium will be the world’s first multi-functional stadium powered by solar energy. Its solar generators will supply 1 million kilowatts of electricity a year.
The generators will meet the stadium’s power needs for lighting and air conditioning during the Games. When it is not hosting a sports event, the surplus electricity could be sold to Taiwan Power Co and net NT$5 million per year for the city government, officials from the Kaohsiung City Government’s Public Works Bureau said.
The project is scheduled for completion by January 2009, allowing enough time to prepare for the World Games, which will be held from July 16, 2009, through July 26, 2009
If this is true, then income from the excess solar power could pay for the place in 30 years. Pretty neat. Lots more excellent pictures over at Deputy Dog’s blog.
Somebody is going to have a helluva job keeping all those panels clean. Job? Phooey. That’s a lifelong career, probably for a small army of squeegee dudes. And for no reason at all, because I can’t think of a decent segue, here’s poor little Paloma, caught outside in the cold rain. Very cold rain!
Posted by Drew458
Filed Under: • Architecture • High Tech •
• Comments (3)
Five Most Recent Trackbacks:
Once Again, The One And Only Post
(4 total trackbacks)
Tracked at iHaan.org
The advantage to having a guide with you is thɑt an expert will haѵe very first hand experience dealing and navigating the river with гegional wildlife. Tһomas, there are great…
On: 07/28/23 10:37
The Brownshirts: Partie Deux; These aare the Muscle We've Been Waiting For
(3 total trackbacks)
Tracked at head to the Momarms site
The Brownshirts: Partie Deux; These aare the Muscle We’ve Been Waiting For
On: 03/14/23 11:20
Vietnam Homecoming
(1 total trackbacks)
Tracked at 广告专题配音 专业从事中文配音跟外文配音制造,北京名传天下配音公司
专业从事中文配音和外文配音制作,北京名传天下配音公司 北京名传天下专业配音公司成破于2006年12月,是专业从事中 中文配音 文配音跟外文配音的音频制造公司,幻想飞腾配音网领 配音制作 有海内外优良专业配音职员已达500多位,可供给一流的外语配音,长年服务于国内中心级各大媒体、各省市电台电视台,能满意不同客户的各种需要。电话:010-83265555 北京名传天下专业配音公司…
On: 03/20/21 07:00
meaningless marching orders for a thousand travellers ... strife ahead ..
(1 total trackbacks)
Tracked at Casual Blog
[...] RTS. IF ANYTHING ON THIS WEBSITE IS CONSTRUED AS BEING CONTRARY TO THE LAWS APPL [...]
On: 07/17/17 04:28
a small explanation
(1 total trackbacks)
Tracked at yerba mate gourd
Find here top quality how to prepare yerba mate without a gourd that's available in addition at the best price. Get it now!
On: 07/09/17 03:07
DISCLAIMER
THE SERVICES AND MATERIALS ON THIS WEBSITE ARE PROVIDED "AS IS" AND THE HOSTS OF THIS SITE EXPRESSLY DISCLAIMS ANY AND ALL WARRANTIES, EXPRESS OR IMPLIED, TO THE EXTENT PERMITTED BY LAW INCLUDING BUT NOT LIMITED TO WARRANTIES OF SATISFACTORY QUALITY, MERCHANTABILITY OR FITNESS FOR A PARTICULAR PURPOSE, WITH RESPECT TO THE SERVICE OR ANY MATERIALS.
Not that very many people ever read this far down, but this blog was the creation of Allan Kelly and his friend Vilmar. Vilmar moved on to his own blog some time ago, and Allan ran this place alone until his sudden and unexpected death partway through 2006. We all miss him. A lot. Even though he is gone this site will always still be more than a little bit his. We who are left to carry on the BMEWS tradition owe him a great debt of gratitude, and we hope to be able to pay that back by following his last advice to us all:
It's been a long strange trip without you Skipper, but thanks for pointing us in the right direction and giving us a swift kick in the behind to get us going. Keep lookin' down on us, will ya? Thanks.
- Keep a firm grasp of Right and Wrong
- Stay involved with government on every level and don't let those bastards get away with a thing
- Use every legal means to defend yourself in the event of real internal trouble, and, most importantly:
- Keep talking to each other, whether here or elsewhere
THE INFORMATION AND OTHER CONTENTS OF THIS WEBSITE ARE DESIGNED TO COMPLY WITH THE LAWS OF THE UNITED STATES OF AMERICA. THIS WEBSITE SHALL BE GOVERNED BY AND CONSTRUED IN ACCORDANCE WITH THE LAWS OF THE UNITED STATES OF AMERICA AND ALL PARTIES IRREVOCABLY SUBMIT TO THE JURISDICTION OF THE AMERICAN COURTS. IF ANYTHING ON THIS WEBSITE IS CONSTRUED AS BEING CONTRARY TO THE LAWS APPLICABLE IN ANY OTHER COUNTRY, THEN THIS WEBSITE IS NOT INTENDED TO BE ACCESSED BY PERSONS FROM THAT COUNTRY AND ANY PERSONS WHO ARE SUBJECT TO SUCH LAWS SHALL NOT BE ENTITLED TO USE OUR SERVICES UNLESS THEY CAN SATISFY US THAT SUCH USE WOULD BE LAWFUL.
Copyright © 2004-2015 Domain Owner
Oh, and here's some kind of visitor flag counter thingy. Hey, all the cool blogs have one, so I should too. The Visitors Online thingy up at the top doesn't count anything, but it looks neat. It had better, since I paid actual money for it.

